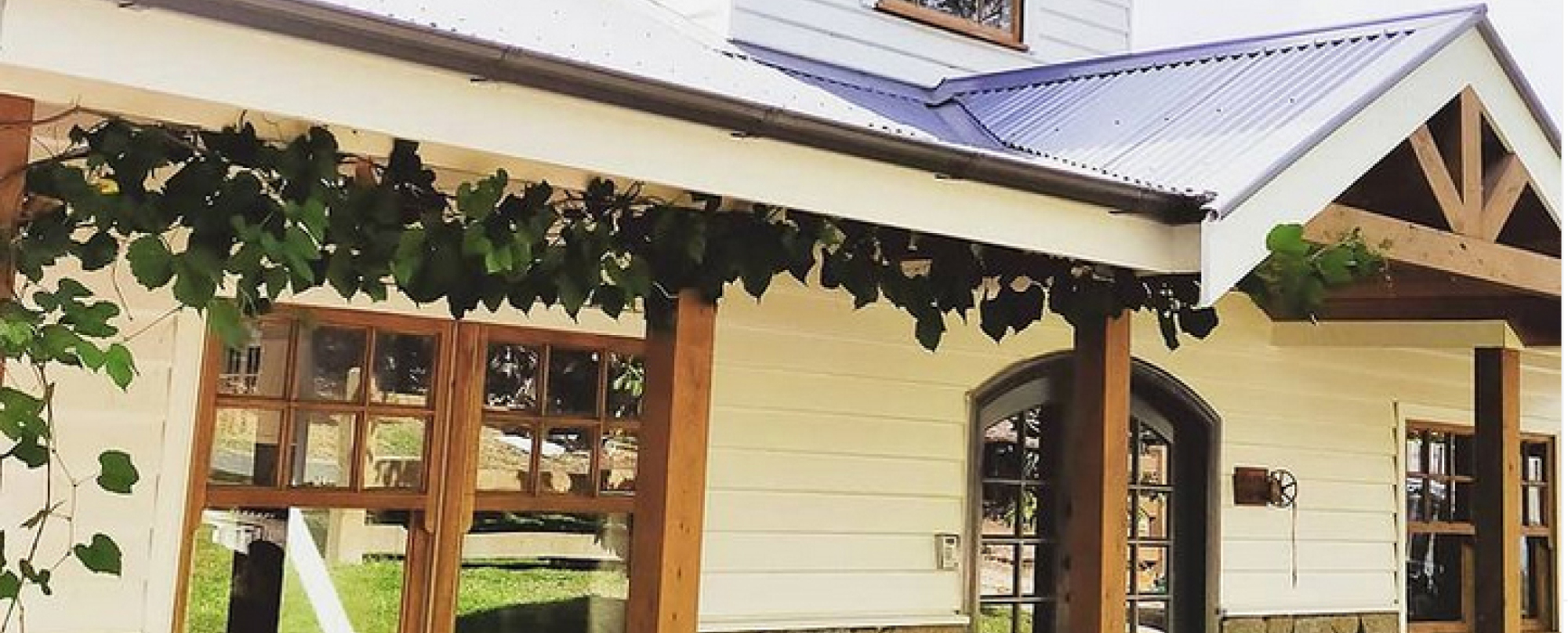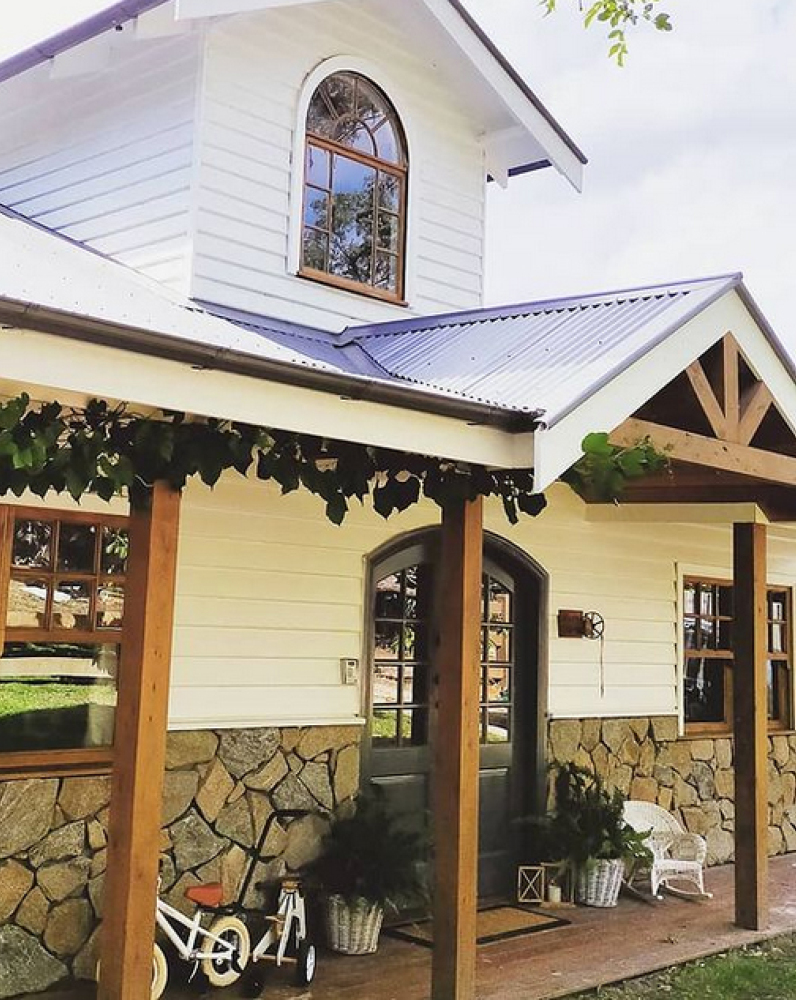Chancellors Changing Homes Interview – Part One

Home renovation shows portray a rather glamourous interpretation of renovating and rebuilding houses. Although in real life this narrative is sometimes not accurate.
Chancellors Changing Homes are seasoned house “flippers”, having just purchased their fifth property to work their magic on. We caught up recently (virtually of course!) with Yasmin and Mike to gain an insight into how they’ve successfully managed their projects, challenges they’ve faced and where their design inspiration comes from.

How did Chancellors Changing Homes come about?
Chancellors Changing Homes was born after a random woman shared a progress picture of one of our Lilydale projects on a local Facebook noticeboard. The post generated hundreds of comments and people were all genuinely interested in that particular renovation. This sparked the idea that people might actually want to see the ins and outs of the mad renovation life that we lead. So, we launched the Instagram page shortly after and it has grown beautifully over the last few years.
What projects have your worked on and what are you currently working on?
Chirnside Park Project (2013): Our First project was a subdivision/new construction in Chirnside Park. We purchased the "rights to subdivide" someone's land, which meant that we basically took on all costs involved in getting the subdivision passed. We did so successfully (and quickly!) and proceeded to owner-build a beautiful home on a battle-axe block on Maroondah Hwy. We lived in that home for a year, enjoying our hard-work, and then decided that we wanted to do it all over again!
So, we put the home on the market and it sold within a week or so, and went for a price we never anticipated. We were stoked! Then began the house hunting, we put in offer after offer on local run-down homes, but we just couldn't snag one. At this time, Mike worked for a builder/developer, and one day a man came into the office of the company and asked if they wanted to buy his properties in Lilydale. They didn’t at that moment in time…but we did! Mike took it into his own hands to contact the man privately that night (with permission from his boss of course) and we organised a walk through both properties the following day, shook hands and agreed to buy not one, but two homes side by side, on Anderson Street in Lilydale.

Lilydale House 1 project (2015-2016): Over the next 12 months, we lived and renovated one of the homes (the nicer of the two!), whilst the other remained vacant next to us in what can only be called an unliveable state. We brought this beautiful old weatherboard back to life, giving it a traditional/coastal style. We lived in one bedroom with the entire house stripped back to framework for 7 months. We had no kitchen, no walls, no heating for 7 whole months as we cut the budget to get married in the middle of the reno. We look back now and often wonder how we survived living so rough. But you know what?! It really does make the end result so much more rewarding.
Once we finished the first house, we put it on the market and yet again, had a spectacular turn-out, with over 120 groups through on the first inspection day, we yet again sold within a week and at an excellent price.
During settlement time for the first house, we started tackling the 2nd house.

Lilydale house 2 project (2017): This one is, and probably will always be, our most challenging project. The house had been sheltering squatters for years, so much so that the previous owner gave up trying to move them on. What was left of the house was essentially a weatherboard shell full of drug paraphernalia, milk crate beds, graffiti, punched in walls and rodents. You name it, it probably had it.
Most people that we showed it to, said we were absolutely crazy to renovate it and insisted it was a pull-down job. But we saw beyond all of that, and both agreed that we were up for the challenge! So, we started drafting our game plan.
Getting started was tough. Treading lightly everywhere we worked, hoping we had removed all of the hazards was really unnerving, but we did well to clean it all up with no injuries. In a nutshell, we stripped every inch of plaster off, installed all new flooring, brand new bathrooms, kitchen, heating and cooling, landscaping, driveways, fencing, repainted and installed new weatherboards where needed, and installed a brand new Colorbond roof. The list goes on!
This was a big task, which we successfully completed within a 6-month time frame. We had a baby due at the end of 2017, so the pressure was on! Once complete, we listed the home on the market and had an excellent response yet again and sold within 2 weeks.
In typical "Chancellor" style, we had just purchased yet another home, this time in leafy Montrose.
Warburton project (2016): During our time renovating the Lilydale houses, we purchased a block of land in East Warburton, with plans to build a tiny home for holiday rentals.
 Montrose project (2017- present): We knew where we wanted our next project to be, but couldn't secure a house through agents, so we took matters into our own hands and door knocked. This resulted in us successfully landing what can only be described as the worst house on the best street. The house design went against most things we love, it was box-y and had minimal windows, orange walls, purple skirting boards. Not at all our style. But we saw beyond all of this.
Montrose project (2017- present): We knew where we wanted our next project to be, but couldn't secure a house through agents, so we took matters into our own hands and door knocked. This resulted in us successfully landing what can only be described as the worst house on the best street. The house design went against most things we love, it was box-y and had minimal windows, orange walls, purple skirting boards. Not at all our style. But we saw beyond all of this.
We knew that this one was going to be our "forever" (for now!) home. So, it was essential that we achieved the style we had always dreamed of. We wanted ourselves a farmhouse. With a newborn baby who was 6 weeks old, we started construction. This meant living in a caravan in the driveway for 6 months whilst we removed the roof of the house and added a 2nd floor. We certainly don't do things in halves do we?!
Our dream home was finally coming together and our neighbours watching in awe of the home we were creating from a house that essentially looked like a shed! We have been working on this current home for three and a half years now. With two children, we have slowed down the pace to find the healthy family/renovation balance.
We have recently built a pool house, and renovated the 40-year-old pool. The big-ticket items left to complete on this house is a barn style garage/studio and landscaping. It will then be complete.
Warburton project (2020): We sold our Warburton property as it had significantly gone up in value and we cashed in on that. Our dreams of building a tiny house near the forest where we got married was hard to let go of, but the profit to be made was something we couldn't knock back at the time.
Paynesville project (2021): We recently took a punt at buying a property somewhere completely new and bought a home in Paynesville, Victoria. It is currently tenanted whilst we draft up plans and subdivision applications. We are anticipating a triple subdivision, building two homes behind the existing house and keeping one of the three homes as a getaway house for us, and an holiday. We are currently in the works with council applications on this, and hope to get the ball rolling on it in early 2022.
Where did your passion for renovating and styling come from and when did it start?
Mike was always passionate about all things architecture and building given he works in the industry as a construction estimator. I hadn't been exposed to any of that, and simply followed Mikes lead on it. His drive is something special. When Mike gets an idea, he runs with it full steam. It is one of my favourite things about him, his motivation is next-level and it is infectious!
Where do you find your design inspiration?
For me, the passion really started when began watching a design series on Foxtel back in 2012. There used to be a design show called "Divine Design" with Candice Olson. I absolutely loved her classic style and from there I really took on a love for classic homewares, up-cycling old furniture, pine lined walls and cathedral ceilings. The farmhouse style evolved over each of our projects, as we renovated and learnt what we do and don't love. It became apparent to us that we both adored timber accents, textures such as shingles, stone, weatherboards, oak tones and cosy country feels, with a mix of light and bright vibes with large windows. We often talk about how lucky we are to have both fallen in love with the same design styles. It makes selections that much easier!
